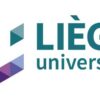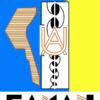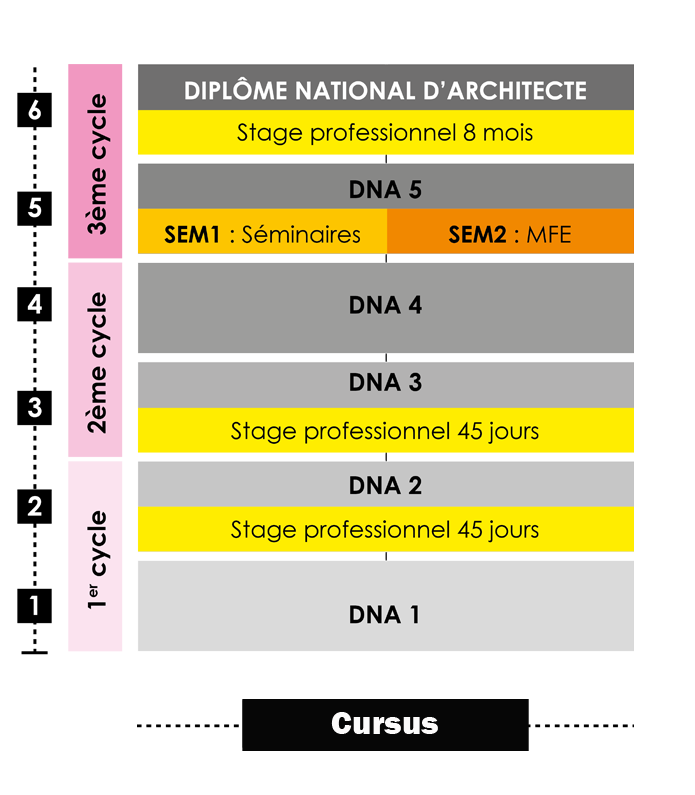National Diploma of Architecture
6 years old
Presentation of the department
POLYTECH INTL offers a high level architecture curriculum, aligned with international standards and provided by great pedagogical, scientific and professional skills. This training provides academic and practical knowledge in architecture, based on new technologies and openness to the national and international economic environment through agreements signed with renowned companies.
The digital approach is very present in our training. Digital diagnosis, BIM and virtual simulation represent the three fundamental axes in which our students benefit from high-caliber digital training, whether through courses and workshops or through workshops organized with our professional partners. This policy is in line with our commitment to train versatile architects who are sufficiently competent to enter a profession that is becoming increasingly digital.
Timetable National Diploma of Architecture first year - S1
| MONDAY | TUESDAY | WEDNESDAY | THURSDAY | FRIDAY | SATURDAY | |
|---|---|---|---|---|---|---|
| 8.30 to 10.30 a.m. | Introduction to formatting (A) | History of Art and Architecture (C) | Plastic expression (C) | Introduction to formatting (A) | Drawing (A) | |
| 10:45 to 12:45 | Introduction to formatting (A) | Natural and built environment (C) | Plastic expression (C) | Introduction to formatting (A) | Drawing (A) | |
| 14H00 to 16H00 | General construction (C) | English (C) | Introduction to formatting (A) | Building physics (C) | ||
| 16:15 to 18:15 | Introduction to anthropology (C) | Communication in French (C) | Mathematics (C) | Descriptive and perspective (C) |
Candidates wishing to enrol in the first year of "Architecture" must hold a baccalaureate diploma in one of the following sections
- Mathematics ;
- Experimental sciences ;
- Economics and management ;
- Technical sciences ;
- Letters ;
- Computer Science ;
Students who have successfully completed the previous level may enter the 2nd, 3rd or 4th year of architecture (specialising in architecture).
Drawing on the experience of experienced practitioners and senior researchers, theprivate university Polytech INTL offers students both professional and academic education. Theory is combined with practice and experimentation. Its aim is to train architects creative and competent. It aims to prepare them for the evolution of professions and the diversity of modes of practice by making them sensitive to social and environmental issues. The pedagogy adopted by theprivate university Polytech INTL essentially takes into account innovation by following the experimental, analogue and virtual approach of the project. Pi Archi focuses on the issues of building culture, mastery of environments, and territorial thinking and planning.
Mobility :
The efforts made by the architectural training to open up internationally have been crowned by a partnership with the University of Liège. The aim is to allow students of theprivate university Polytech INTL in Tunisia, from their second year of study, to continue their studies during a gap year at theUniversity of Liège in Belgium.
Our students benefit from certification training (in language, BIM, etc.) during their studies.
BIM certificate from the University of Liege :
In cooperation with the University of Liège, we provide an international certification in BIM.
The course is taught exclusively by teachers from the University of Liege.
It is organised in 7 modules taught in sessions of 3 days per month over a period of 7 months.
It is possible to follow the course by module. At the end of this course, an international certification is delivered which opens a perspective towards the PhD of the University of Liege since it counts for 10 credits out of a total of 60.
Professional integration
The private university Polytech INTL, through its network and that of its alumni, supports the professional integration of future graduates in architecture. It also offers continuing education courses in BIM, project management and CAD (2D and 3D), intended for all professionals in the building, architecture and development sectors.
The courses
The internship department, through its specific Link-Intl program, is developing a network with the professional world to help students find a host organization.
From the first cycle, professional internships punctuate the curriculum. Two short internships are undertaken at the end of the first cycle and during the second cycle. The sixth year corresponds to an eight-month professional internship at the end of the program, which ends with the writing of an internship report and a public presentation. Thus, these periods of field experimentation and professional training will be in companies in different locations: building companies, architectural agencies, public institutions, local communities, associations, etc...
These internships should help in the construction of a professional project. They allow students to approach, after the architect's diploma, project management or to consider research or specialization courses.
The design architect as project manager
The architect is a project designer. Construction projects for buildings of all kinds (homes, offices, hospitals, hotels, museums, etc.), development projects on the scale of the city, the territory or the landscape. These projects may result from a private or public commission or from a competition. The architect carries them out on behalf of a client. His mission is to ensure that the budget, deadlines and regulations in terms of safety, structure and implementation of the construction are respected. He is at the centre of the action as he must orchestrate all the operations and ensure coordination between the many players in the project. He is the guarantor of the project's success.
The clients may be different: private individuals, developers, institutional owners, the State or public authorities, etc. Similarly, the architect's partners in the realisation of projects are many: engineers, landscape architects, town planners, contractors, etc.
The architect must respond to the client's programme by contributing his ingenuity and skills, particularly in terms of functionality. He must take into account the concerns of sustainable development, the socio-economic, temporal and urbanistic constraints.
The work of the architect in constructing a building is specified in the architectural contract, which describes his "mission". This includes all or part of the following four successive phases:
-
the design
-
the study phase
-
the Directorate of Implementation
-
site supervision
The architect programmer
The role of the programmer is to determine the functional organisation of the project based on several scenarios that he/she develops with the project management team. The main objective is to provide the project owner with all the elements necessary for the development of the project to ensure its appropriateness.
This approach aims to guarantee the quality of the operation, including the living and operating conditions of the future construction or development. At the end of this mission, the programming file serves as a reference for the design and drawing of the project itself.
More than a technical or normative surface document, the programme must define the guideline for the project. It is a real roadmap for the project.
The architect as site manager
The mission of the architect in charge of the construction site consists of drawing up the execution file, evaluating the budget and establishing the construction site schedule. He must also launch the calls for tender for the structural studies and special lots, then for the companies and suppliers.
Throughout the project, the mission consists of ensuring that all the parties involved communicate with each other to ensure that the project runs smoothly and is completed in the best possible conditions and within the shortest possible time.
The Architect Designer
He works in the field of interior design, decoration and furniture design.
The architect in business
In an ever-changing world of work, the multi-disciplinary skills of architects are increasingly valued. Employing an architect can be a real added value as it combines technical, managerial and aesthetic knowledge with cost control. The multidisciplinary training of architects is coupled with their adaptability.
Beyond agencies, architects are appreciated by all those who have real estate to manage. An architect can ensure the management and contribute to feasibility and programming studies in order to optimise the maintenance of the real estate. Many public or private companies, real estate groups, banks or insurance companies, commercial brands... are looking to recruit architects.
Architects and the civil service
State architects are civil servants who contribute to the implementation of public policies aimed at promoting the quality of the living environment. They are recruited through a state competition.
Architects in local authorities carry out their functions in the fields of architecture, town planning, rural or urban development, the environment, information technology or any other field of a scientific or technical nature falling within the remit of a local authority. The recent strengthening of local governance in Tunisia opens up this perspective, which was previously closed to centralised power.
Teaching and Research:
The pursuit of postgraduate studies leading to a doctorate in architecture allows one to embark on a teaching and research career which can be exciting depending on one's profile.
All costs mentioned are exclusive of VAT (the current rate in January 2020 is 7%)
| Duration | Type of Fee | Tunisian students | International Students |
| 6 years | Application fee (payable only once on first enrolment in a PI course) |
700 DTTTC | 250 € INCL. VAT |
| Annual registration fee | 7450 DTHT | 3400 € EXCL. |
Architecture curriculum
| Code | Module | Teacher | Nature | Mode | |
|---|---|---|---|---|---|
| EE-DNA111 | Introduction to formatting | B.SOUISSI /A.SELLAMI | Annual | ||
| EE-DNA121 | Drawing | H.RGAYEG | Annual | ||
| EE-DNA122 | Plastic expression | H.KHELIL | Annual | ||
| EE-DNA123 | Descriptive and perspective | T.AKRIMI | Annual | ||
| EE-DNA131 | Mathematics | T.AKRIMI | Annual | ||
| EE-DNA132 | Building physics | M.SELLAMI | Annual | ||
| EE-DNA133 | General construction | Z.CHAIBI | Annual | ||
| EE-DNA141 | History of art and architecture | H.DHOUIB | Annual | ||
| EE-DNA142 | Natural and built environment | I.LANDOLSI | Half-yearly | ||
| EE-DNA143 | Natural and built environment | I.ZAAFRANE | Half-yearly | ||
| EE-DNA144 | Introduction to anthropology | Z.CHAIBI | Annual | ||
| EE-DNA145 | English | K.MECHERGUI | Annual | ||
| Code | Module | Teacher | Nature | Mode | |
|---|---|---|---|---|---|
| EE-DNA211 | Introduction to project methodology | H.YACOUB/M.JRAD | Annual | ||
| EE-DNA221 | Plastic and graphic expression | H.FAKHFAKH | Annual | ||
| EE-DNA222 | computer science and CAD | M.SELLAMI | Annual | ||
| EE-DNA223 | Descriptive and perspective | I.SOUSSI | Annual | ||
| EE-DNA231 | Strength of materials | M.MHAMDI | Annual | ||
| EE-DNA232 | General construction | Z.CHAIBI | Annual | ||
| EE-DNA233 | Materials | D.BEN YEDDER | Half-yearly | ||
| EE-DNA234 | History, typology of structures | H.BEN JAMAA | Half-yearly | ||
| EE-DNA241 | History of art and architecture | H.DHOUIB | Annual | ||
| EE-DNA242 | Theory of architecture | W.ARFAOUI | Half-yearly | ||
| EE-DNA243 | Sociology of living and behavioural psychology | Z.CHAIBI | Annual | ||
| EE-DNA244 | Sitology and landscapes | D.BEN YEDDER | Half-yearly | ||
| EE-DNA245 | English | K.MECHERGUI | Annual | ||
| EE-DNA251 | Study trip | H.YACOUB/M.JRAD | Half-yearly | ||
| Code | Module | Teacher | Nature | Mode | |
|---|---|---|---|---|---|
| EE-DNA311 | Project methodology and programming | K.CHAABAN/H.Miled | Annual | ||
| EE-DNA321 | Plastic expression | H.Khelil | Half-yearly | ||
| EE-DNA322 | Applied computing | W.ARFAOUI/ Imen SOUSSI | Annual | ||
| EE-DNA323 | Photo - Video | H.RGAYEG | Half-yearly | ||
| EE-DNA331 | Construction Technology ( B.A / C.M ) | M.MHAMDI | Annual | ||
| EE-DNA332 | Soils and foundations | H.BEN JAMAA | Half-yearly | ||
| EE-DNA333 | Architectural details | L.GHARBI | Half-yearly | ||
| EE-DNA334 | Urban infrastructure, public works | H.BEN JAMAA | Half-yearly | ||
| EE-DNA341 | History of architecture | Z.CHAIBI | Annual | ||
| EE-DNA342 | History and theories of urban planning | S.FERJANI | Annual | ||
| EE-DNA343 | Urban planning and economic development | I.SAIDANE | Half-yearly | ||
| EE-DNA344 | English | K.MECHERGUI | Half-yearly | ||
| EE-DNA351 | Introduction to law | N.RJEB | Half-yearly | ||
| EE-DNA352 | Construction and urban planning law | S.FERJANI | Half-yearly | ||
| EE-DNA353 | Quantity survey and written documents | B.SOUISSI | Half-yearly | ||
| EE-DNA354 | Safety standards for goods and people | L.GHARBI | Half-yearly | ||
| Code | Module | Teacher | Nature | Mode | |
|---|---|---|---|---|---|
| EE-DNA411 | Project methodology, analysis, control and execution | K.CHAABAN/H.Miled | Annual | ||
| EE-DNA421 | IT - CAD - DAO | G.OUEDERNI | Annual | ||
| EE-DNA422 | Photo / Video - computer generated images | M.SELLAMI | Half-yearly | ||
| EE-DNA431 | Construction equipment ( Electricity / Fluids ) | T.BELLILI / W.ARFAOUI | Annual | ||
| EE-DNA432 | Building acoustics | I.LANDOLSI | Half-yearly | ||
| EE-DNA433 | Treatment of the envelope: carpentry | L.GHARBI | Half-yearly | ||
| EE-DNA434 | Organisation of the site | W.ARFAOUI | Half-yearly | ||
| EE-DNA435 | Construction pathology | S.SLIM | Half-yearly | ||
| EE-DNA441 | History of architecture | D.BEN YEDDER | Annual | ||
| EE-DNA442 | Protection of the built heritage | S.SLIM | Half-yearly | ||
| EE-DNA443 | Environmental impact assessment | A.LAMTI | Half-yearly | ||
| EE-DNA444 | English | K.MECHERGUI | Half-yearly | ||
| EE-DNA451 | Public procurement legislation | I.SAIDANE | Annual | ||
| EE-DNA452 | Legal liability | N.RJEB | Half-yearly | ||
| EE-DNA453 | Management, organisation and professional ethics | L.GHARBI | Half-yearly | ||
| EE-DNA461 | Study tour and application project | K.CHAABAN/H.Miled | Half-yearly | ||
| Code | Module | Teacher | Nature | Mode | |
|---|---|---|---|---|---|
| EE-DNA511 | Thematic project | I.LANDOLSI/D.BEN YEDDER | Annual | ||
| EE-DNA521 | Architectural criticism | M.HADJ SALEM | Half-yearly | ||
| EE-DNA531 | Architecture and technology | A.LAMTI | Half-yearly | ||
| EE-DNA541 | Architecture and sensitive environments | D.BEN YEDDER | Half-yearly | ||
| EE-DNA551 | Architecture and urban planning regulations | K.BEN HFAYEDH | Half-yearly | ||











