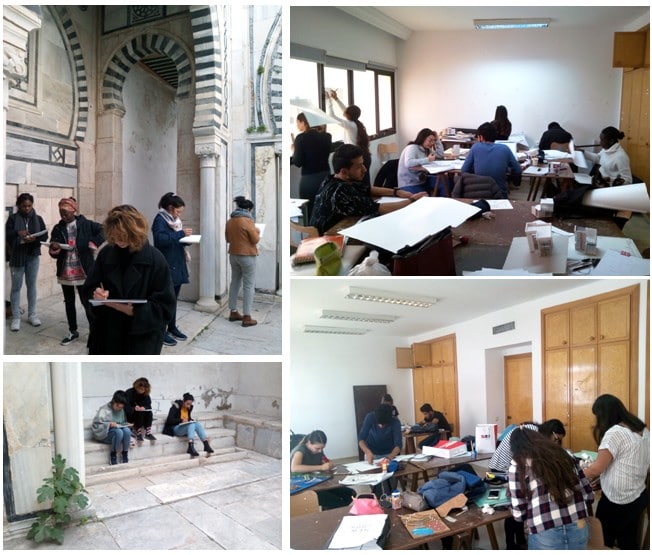Teaching the architecture workshop at Polytech Intl
First year level (DNA1)
Bilel SOUISSI
Doctor in Architecture
Head of the Architecture Department "Pi -ARCHI" at Polytech Intl
POLYTECH INTL offers a high level of architectural studies, aligned with international standards and provided by great pedagogical, scientific and professional skills. The POLYTECH INTL diploma in architecture is accredited by the Ministry of Higher Education and allows its holders to register with the Tunisian Order of Architects.
The first year of the first cycle in architecture is fundamental in the student's university curriculum. Among the most important modules of this year is the architectural workshop (Initiation to shaping). This workshop is a place of interaction and exchange between teachers and students with a learning system based on a collaborative and participatory approach.

The curriculum for this module is based on three main areas:
- Axis 1: Representation techniques
- Axis 2: Architectural analysis
- Axis 3: Architectural design
Focus 1: Representation techniques:
This axis begins with an exercise in making envelopes using different materials. It consists of two phases (A) and (B) which propose a work of formal experimentation allowing the exploration of the potentialities of different materials according to their characteristics. This program solicits the student's imagination and allows him/her to explore the aesthetic dimension of a built limit through the three registers (geometric, structural and plastic).
The students then move on to a fundamental tool of representation which is "conventional drawing" through the technique of "orthogonal representation".
This part includes targeted exercises that allow students to learn how to draw plans, sections, façades, axonometries, perspectives, etc.
These different techniques of representation give the means to express oneself, to define the use of a space, to give an account of its atmosphere and to place the architectural object in its environment.
Axis 2: Architectural analysis:
This axis begins with an exercise that deals with an important technique in reading an architectural space. This is the technique of "surveying", which provides precise information about the dimensions of buildings and their proportions, and reproduces them by means of orthogonal representation.
The architectural analysis undertaken on site is based on the observation and identification of the different limits that configure the space and subsequently the study of their "degree of porosity" and their geometric, plastic and sensitive potential. The different "ways" of representing will be implemented when the student begins to make the effort to visualise his work and structure his feelings. Thus, when they approach the projectual, they will be sufficiently equipped to create ambiences and propose scenarios of use by manipulating limits. This analysis exercise makes it possible to make the transition between the "representation" axis and the "design" axis.
Axis 3: Architectural design:
This axis consists of two specific exercises with a gradually increasing degree of difficulty. The first exercise introduces another important concept in architecture, "function", through activities closely related to human dimensions, proportions and scale. The aim of the exercise is the design of a space that best responds to given activities. To better dimension and measure these activities, students learn to refer to everyday life, the human body, and technical documents such as the work "Neufert" by the German architect Ernst
Neufert, a reference work in the field of architecture for more than 75 years, both for the training of students and for the work of building professionals.
The second exercise is the common exam which constitutes the main evaluation (50% of the annual average of the module) and which is supposed to synthesize and verify the acquisition of all the knowledge and notions approached during the academic year (representation and architectural expression, spatial analysis, human scale, dimensioning, ambiances...) and to synthesize them by the shaping of an architectural space which responds to a given program of activities, in a given terrain.
The practical training in the architecture workshop is supported by high-quality technical workshops with leading national and international companies such as BOSCH and ASTRAL.


These workshops are part of the policy of opening up to the professional and economic environment implemented by Polytech Intl for the educational development of the "Pi-ARCHI" architecture department.
This strategy aims on the one hand to train young architects who are sufficiently competent to enter a complex and rapidly changing profession, and on the other hand to promote quality and innovation in architectural education in Tunisia and Africa.
